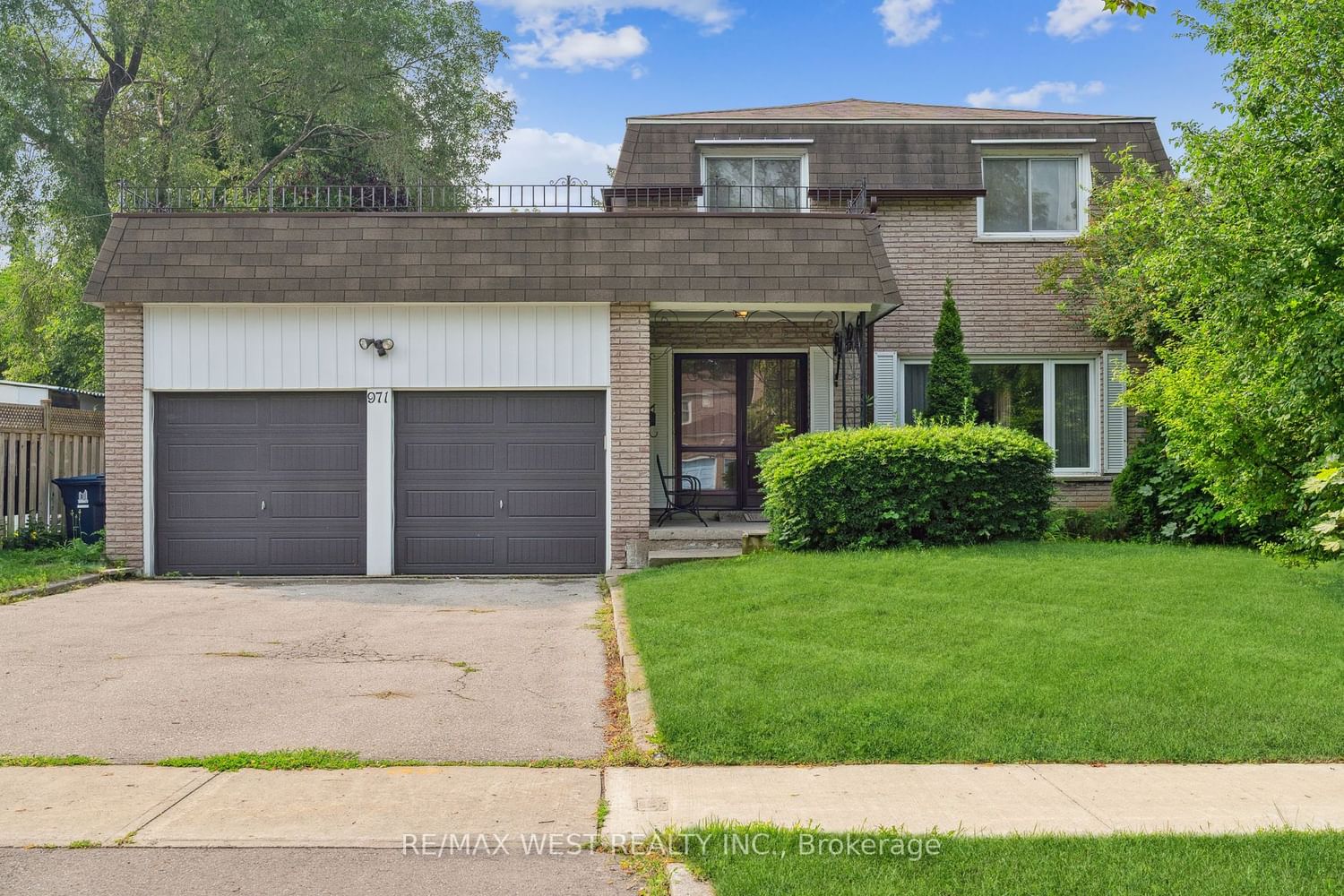$1,100,000
$*,***,***
4+1-Bed
4-Bath
2000-2500 Sq. ft
Listed on 7/26/23
Listed by RE/MAX WEST REALTY INC.
Agincourt Family Home. Suitable For Those Looking To Have Ample Space In A Large Traditional Home. Property Was Lovingly Cared For By The Same Family For 40 Years. Wide 55' Lot. Main Floor Has Spacious Living/Dining Rooms. Eat-In Kitchen Overlooking Backyard. Family Room With Wood Burning Fireplace & Walk-Out To Yard. 4 Large Bedrooms Upstairs With Rooftop Patio For Future Expansion. Primary Bedroom Has 4 Pc Ensuite. All Bedrooms Equipped With Double Closets. Basement Once Was A Cozy In-Law Suite. Kitchen And 3 Pc Bath Are Still There Waiting For The Next Owner. Private Lush Backyard With Very Quiet Neighbours On Either Side.
Lynnwood Heights Jr PS, Henry Kelsey Sr PS, Agincourt CI School Zones. Vinyl Windows('10) HVAC('12) Flat Roof('18)
E6697904
Detached, 2-Storey
2000-2500
9+3
4+1
4
2
Attached
5
Central Air
Finished
Y
Brick
Forced Air
Y
$5,676.65 (2023)
100.11x55.06 (Feet)
